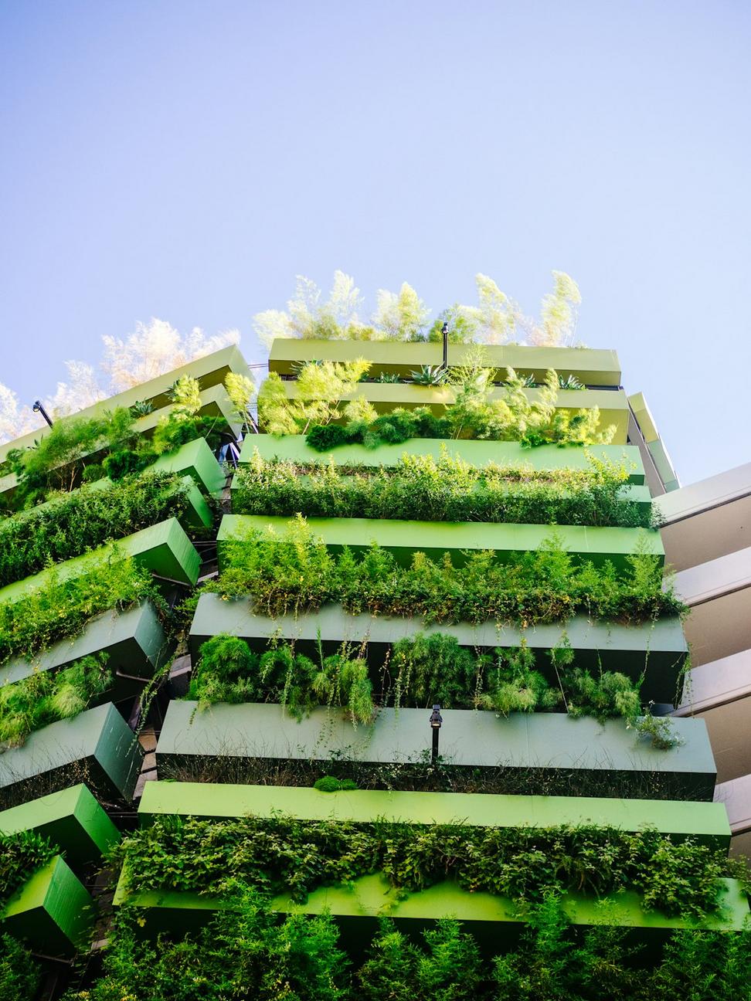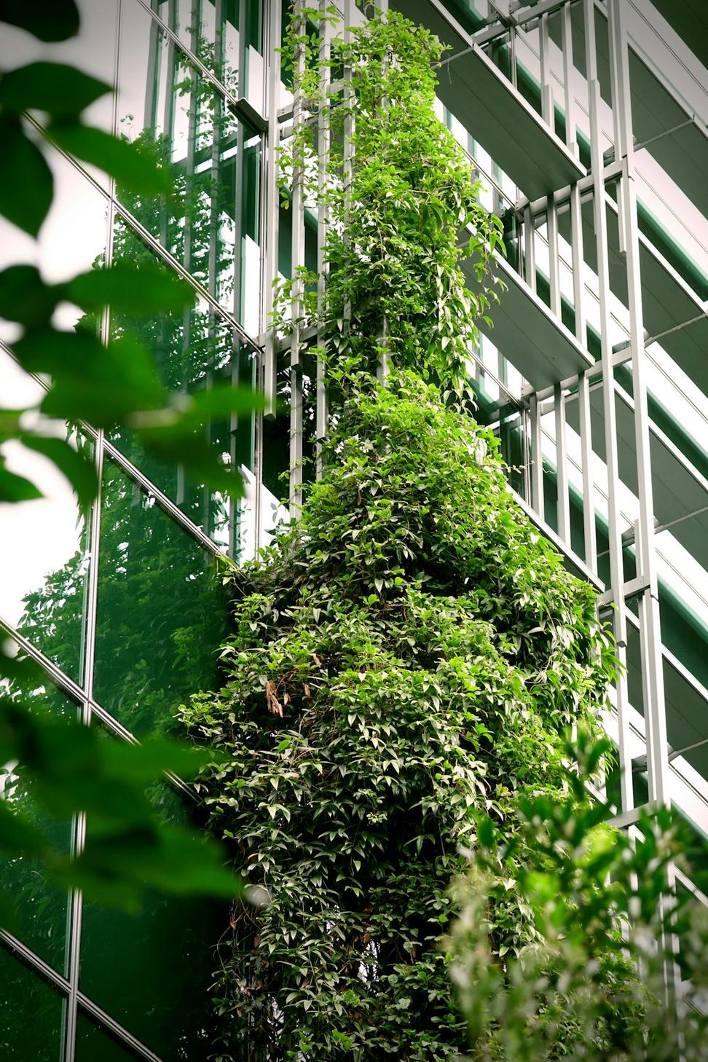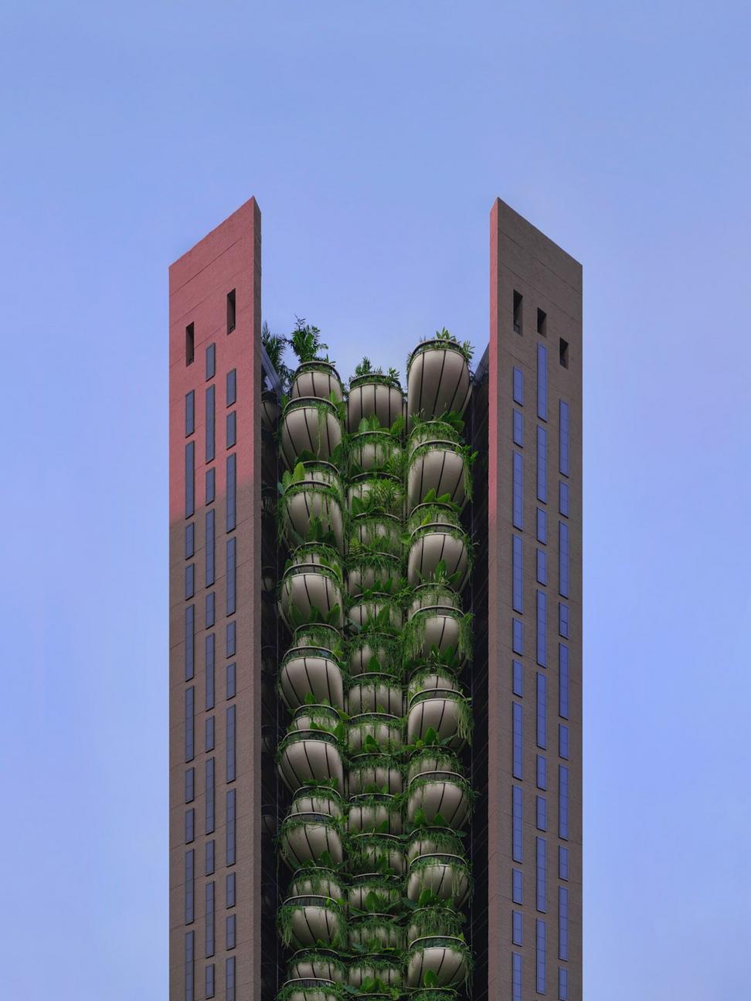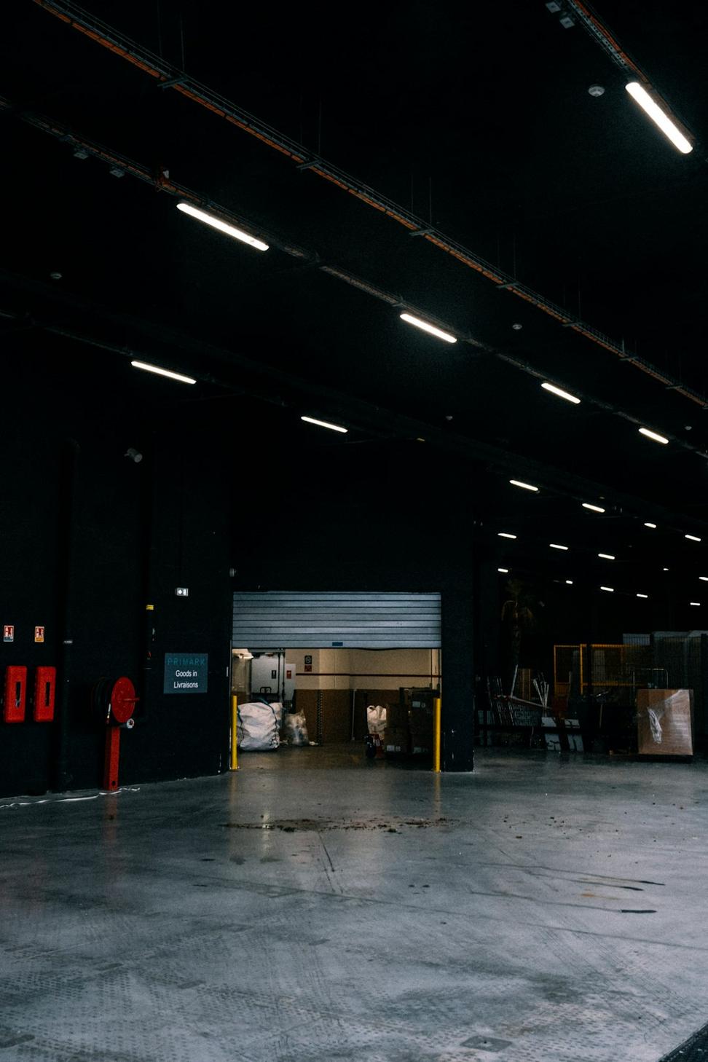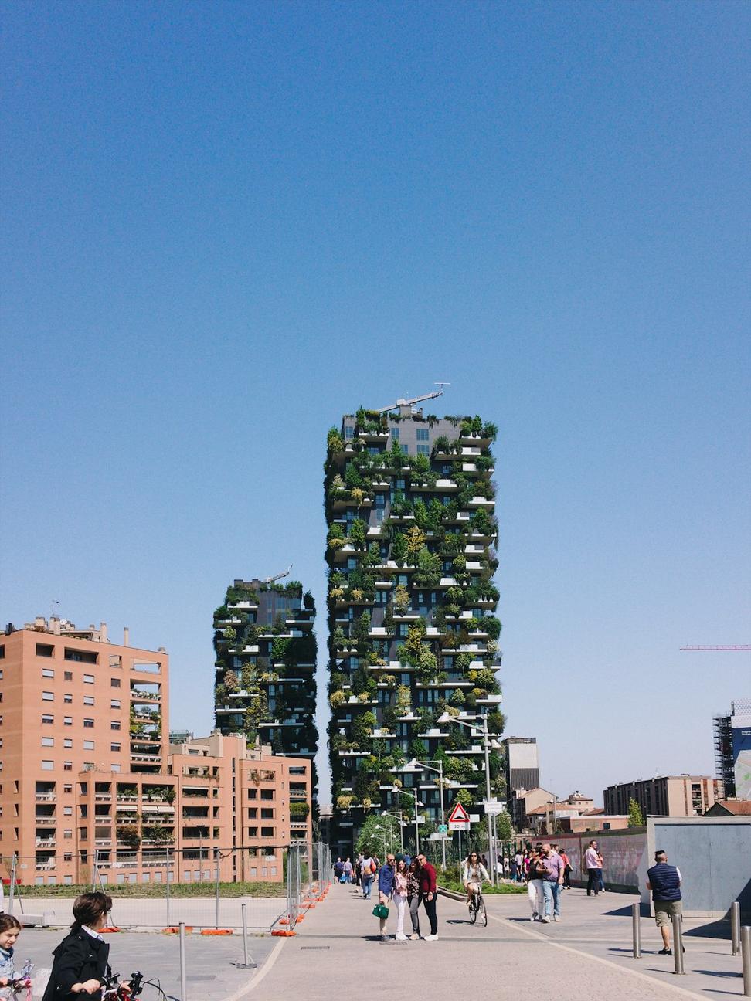
Our Green Commitment
Look, we're not here to greenwash or throw around fancy eco-jargon. We've been designing buildings that actually respect the planet since day one – because honestly, what's the point of creating something beautiful if it's gonna wreck the world for the next generation?
Real sustainability. Real results. No BS.
